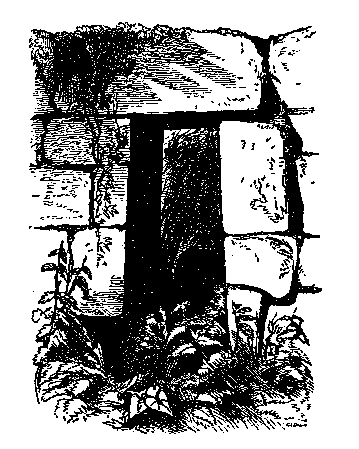Chapter 6: Inis Uí Chuinn to Inis A' Ghaill and Cunga Fheichín (Cong)
- Islands of Loch Coirib
- Shrule
- Ballycurrin House
- Inchagoill
- Inís mhic a'trír
- Cross Castle
- Ancient Churches of Cill Fraocháin
- Moytura
- [?? no title yet]
Return to table of contents
Refer to Map
About a mile to the north-east of this village, on the Kilmaine
road, stands an antique quadrangular tower, commonly known as "The
Castle of Cross;" and attached to its eastern side are the ruins of
an early, and in some of its architectural details rather interesting
church of which the two following cuts are highly illustrative,
although it has not been thought worthy of recognition on the Ordnance
Maps.The tower, which is exceedingly massive and well built, is now
twenty-two feet high, and measures twenty-five feet on the east, and
sixteen on the south side: and its walls are three feet three inches
thick.It has a narrow light on each face; and its pointed doorway,
leading from the church, opens into a stone-roofed apartment, topped
by another similar chamber, the only access to which is by a square
aperture in the floor over the outer doorway, like those seen in secular
defensive edifices.In all probability this tower, which was evidently
constructed along with the church, was used not merely as a belfry,
but as a residence for the clerics, and in troubled times a place of
security for the people and the ecclesiastical valuables, just as it
is believed the round towers were.A great many churches in Ireland of
the same architectural
 character as that of Cross are furnished with towers; and, as if
carrying out the idea of the primitive round tower, their architects
have almost invariably placed their doorways at a considerable
distance above the ground.A striking example occurs at Corcomroe, in
Clare, where the only opening giving access to the belfry tower is a
square-headed doorway, placed about twelve feet from the ground.The
church itself is forty feet long and nineteen wide, on the inside.Its
northern wall is thirteen feet six inches high, and the east gable is
still standing, but formed of small stones, undressed, except at the
angles, and in the double-lighted eastern window.The latter is
deserving of a careful inspection, as its masonry exhibits a curious
instance of economy and adaptation.The superincumbent weight of the
gable is relieved by a solid arch of undressed stone below.Although
the division between the lights, and also their outer edges, are all
composed of chiselled stone, their inner jambs, a portion of the
splays, and all the soffit and arches, are ingeniously
character as that of Cross are furnished with towers; and, as if
carrying out the idea of the primitive round tower, their architects
have almost invariably placed their doorways at a considerable
distance above the ground.A striking example occurs at Corcomroe, in
Clare, where the only opening giving access to the belfry tower is a
square-headed doorway, placed about twelve feet from the ground.The
church itself is forty feet long and nineteen wide, on the inside.Its
northern wall is thirteen feet six inches high, and the east gable is
still standing, but formed of small stones, undressed, except at the
angles, and in the double-lighted eastern window.The latter is
deserving of a careful inspection, as its masonry exhibits a curious
instance of economy and adaptation.The superincumbent weight of the
gable is relieved by a solid arch of undressed stone below.Although
the division between the lights, and also their outer edges, are all
composed of chiselled stone, their inner jambs, a portion of the
splays, and all the soffit and arches, are ingeniously
 constructed of carefully-selected blocks, that do not show the
slightest trace of either chisel, punch, or hammer, as may be seen in
the accompanying illustration. Although there are many legends afloat
anent cailleachs, witches with black-hafted knives, "weird sisters,"
and belated travellers, there is no real history of this building.It
is situated in the townland of "Attyickard," as it is spelled on the
map, but the proper name of which is Áit Tighe Riocaird,
"The site of Richard's House," probably because a Burke had a hand
in the construction of its castellated tower.To the south and west
may be seen in a few minutes' walk several ancient remains--circles,
forts, traces of Pagan sculptures, and caves--one of the latter in
particular sunk in the middle of a fort, adjoining the
constructed of carefully-selected blocks, that do not show the
slightest trace of either chisel, punch, or hammer, as may be seen in
the accompanying illustration. Although there are many legends afloat
anent cailleachs, witches with black-hafted knives, "weird sisters,"
and belated travellers, there is no real history of this building.It
is situated in the townland of "Attyickard," as it is spelled on the
map, but the proper name of which is Áit Tighe Riocaird,
"The site of Richard's House," probably because a Burke had a hand
in the construction of its castellated tower.To the south and west
may be seen in a few minutes' walk several ancient remains--circles,
forts, traces of Pagan sculptures, and caves--one of the latter in
particular sunk in the middle of a fort, adjoining the
 site of the dilapidated village of the same name as the townland, is
worthy of inspection.
site of the dilapidated village of the same name as the townland, is
worthy of inspection.